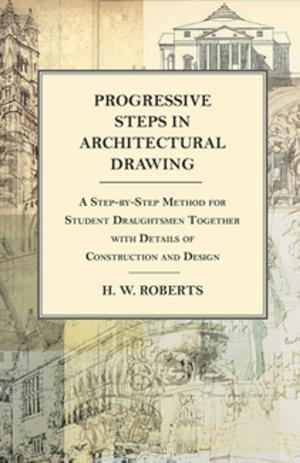Unique Sustainable Bach: A Design Brief
Nonfiction, Art & Architecture, Architecture, Methods & Materials, Design & Drafting| Author: | William Van Zyl | ISBN: | 9780473452391 |
| Publisher: | Five House Publishing | Publication: | September 1, 2018 |
| Imprint: | Language: | English |
| Author: | William Van Zyl |
| ISBN: | 9780473452391 |
| Publisher: | Five House Publishing |
| Publication: | September 1, 2018 |
| Imprint: | |
| Language: | English |
Who is this book for?
For Design and Visual Communication teachers and students. Students aged 16 to 18 years old. New Zealand context. Design and Visual Communication - NCEA Level 3. Spatial Design Brief.
Two design briefs are included:
BRIEF 1: Design a Unique Sustainable Bach
BRIEF 2: Design an exhibition for your unique sustainable bach (holiday home) in a room in the Waikato Museum, which will be provided by the museum. Include your portfolio, 3-d model, enlarged pictures of your model and design sketches/work drawings, etc. (Sketch-up). Use the computer, data projector & screen to loop parts of your presentation (choose a component like research, for instance). Show possible flyers and brochures of your design work (assume you are an architect marketing your work). Show the link to your website or blog.
EXCERPT:
For example, you could use the following building materials for your bach: Aluminium cladding for the exterior walls and roof. Shuttered rammed earth sections for interior walls. Coloured concrete floors. A macrocarpa ceiling (sustainable timber). Large triple glazed windows in aluminium frames. Aluminium frames with large glass sections for interior /external doors.
Discuss and illustrate the following with regards to your design decision (Unique Bach Design):
- Weather and climate of the location (precipitation, sunny days during the year, wind speed and wind direction)
- The terrain of the location (screenshots Google Maps and Google Earth)
- Bio-mimetic influences (for example the shape of a dune could be considered for the unique bach). To make the building more aerodynamic it will channel the air flow effortlessly over the building when the wind blows, and you could perhaps trap some moving air into tubes which could spin smaller wind turbines (blades) in the tubes to generate electrical power (engineering).
- Sustainable architecture (e.g. Passive Solar Design – Sun, Passive Ventilation-Air Flow, and more). Apply what you know and explore additional and new sustainable features and functions. View this slideshow from slide share about passive solar design: http://www.slideshare.net/WilliamZyl/passive-solar-design-architecture-33264758
- Scientific concepts and ideas. For example, some engineering features you are thinking of. Discuss and collaborate with your friends in class-you could get some new ideas!
- Artistic inspired shapes/forms and ideas.
- Other
Book details:
Word count = 6078
Pages = 55 (size A4) including mane images, sketches, and links to websites and videos.
Who is this book for?
For Design and Visual Communication teachers and students. Students aged 16 to 18 years old. New Zealand context. Design and Visual Communication - NCEA Level 3. Spatial Design Brief.
Two design briefs are included:
BRIEF 1: Design a Unique Sustainable Bach
BRIEF 2: Design an exhibition for your unique sustainable bach (holiday home) in a room in the Waikato Museum, which will be provided by the museum. Include your portfolio, 3-d model, enlarged pictures of your model and design sketches/work drawings, etc. (Sketch-up). Use the computer, data projector & screen to loop parts of your presentation (choose a component like research, for instance). Show possible flyers and brochures of your design work (assume you are an architect marketing your work). Show the link to your website or blog.
EXCERPT:
For example, you could use the following building materials for your bach: Aluminium cladding for the exterior walls and roof. Shuttered rammed earth sections for interior walls. Coloured concrete floors. A macrocarpa ceiling (sustainable timber). Large triple glazed windows in aluminium frames. Aluminium frames with large glass sections for interior /external doors.
Discuss and illustrate the following with regards to your design decision (Unique Bach Design):
- Weather and climate of the location (precipitation, sunny days during the year, wind speed and wind direction)
- The terrain of the location (screenshots Google Maps and Google Earth)
- Bio-mimetic influences (for example the shape of a dune could be considered for the unique bach). To make the building more aerodynamic it will channel the air flow effortlessly over the building when the wind blows, and you could perhaps trap some moving air into tubes which could spin smaller wind turbines (blades) in the tubes to generate electrical power (engineering).
- Sustainable architecture (e.g. Passive Solar Design – Sun, Passive Ventilation-Air Flow, and more). Apply what you know and explore additional and new sustainable features and functions. View this slideshow from slide share about passive solar design: http://www.slideshare.net/WilliamZyl/passive-solar-design-architecture-33264758
- Scientific concepts and ideas. For example, some engineering features you are thinking of. Discuss and collaborate with your friends in class-you could get some new ideas!
- Artistic inspired shapes/forms and ideas.
- Other
Book details:
Word count = 6078
Pages = 55 (size A4) including mane images, sketches, and links to websites and videos.















