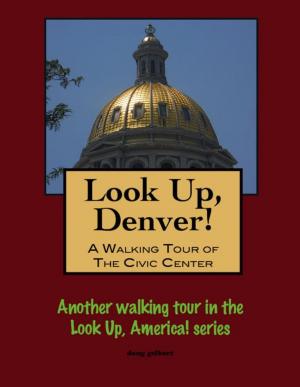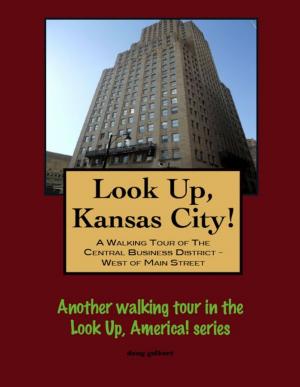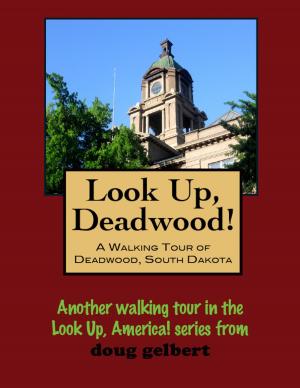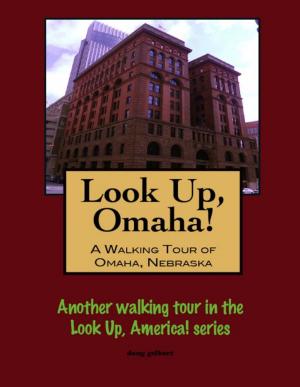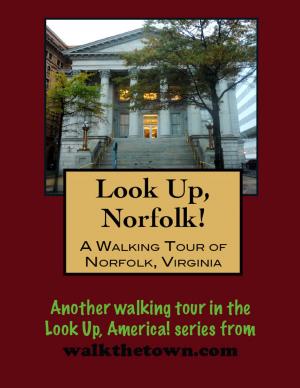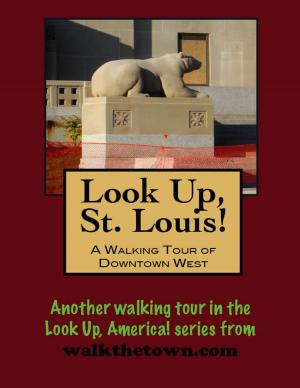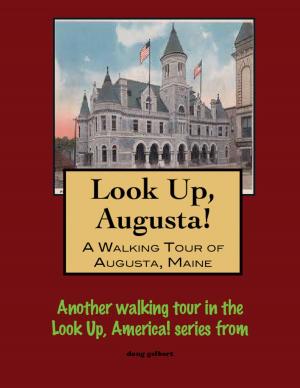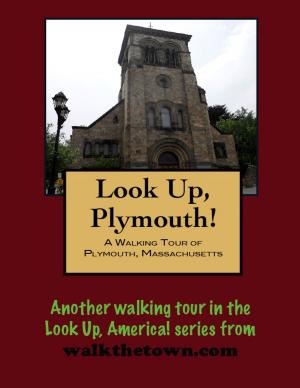| Author: | Doug Gelbert | ISBN: | 9781452307558 |
| Publisher: | Doug Gelbert | Publication: | January 11, 2010 |
| Imprint: | Smashwords Edition | Language: | English |
| Author: | Doug Gelbert |
| ISBN: | 9781452307558 |
| Publisher: | Doug Gelbert |
| Publication: | January 11, 2010 |
| Imprint: | Smashwords Edition |
| Language: | English |
There is no better way to see America than on foot. And there is no better way to appreciate what you are looking at than with a walking tour. Whether you are preparing for a road trip or just out to look at your own town in a new way, a downloadable walking tour from walkthetown.com is ready to explore when you are.
Each walking tour describes historical and architectural landmarks and provides pictures to help out when those pesky street addresses are missing. Every tour also includes a quick primer on identifying architectural styles seen on American streets.
It was the Board of Public works under the leadership of Alexander Shepherd that spearheaded the way for the development of Dupont Circle. Nevada Senator William Morris Stewart led the “California Syndicate” which bought up tracts of undeveloped land. The style of the neighborhood was set when Stewart erected his mansion (now demolished) in the 1870s. By the late 1880s the Dupont neighborhood was an affluent and vibrant neighborhood.
The Dupont Circle Historic District is a primarily residential district extending generally in all directions from Dupont Circle. The area was developed in the last quarter of the 19th century and the early years of the 20th century. Two types of housing predominate in the historic district: palatial mansions and freestanding residences built in the styles popular between 1895 and 1910; and three-and-four-story rowhouses, many of which are variations on the Queen Anne and Richardsonian Romanesque Revival styles, built primarily before the turn of the century. The mansions line the broad, tree-lined diagonal avenues that intersect the circle and the rowhouses line the grid streets of the historic district. This juxtaposition of house types and street pattern gives the area a unique character.
The majority of the houses in the Dupont Circle Historic District are not mansions, however. The blocks along the grid streets are lined with rowhouses that were occupied by middle-class professionals and official Washingtonians. In recent years, pressure for large-scale commercial office development on Connecticut Avenue has been intense. A number of new office buildings, some unsympathetic to the historic district line the northern and southern fringes of Connecticut Avenue.
Dupont Circle Historic District is roughly bounded by Rhode Island Avenue, NW; M and N Sts., NW, on the south; Florida Avenue, NW, on the west; Swann St., NW, on the north; and the 16th Street Historic District on the east. This walking tour will start in the cirlce itself...
There is no better way to see America than on foot. And there is no better way to appreciate what you are looking at than with a walking tour. Whether you are preparing for a road trip or just out to look at your own town in a new way, a downloadable walking tour from walkthetown.com is ready to explore when you are.
Each walking tour describes historical and architectural landmarks and provides pictures to help out when those pesky street addresses are missing. Every tour also includes a quick primer on identifying architectural styles seen on American streets.
It was the Board of Public works under the leadership of Alexander Shepherd that spearheaded the way for the development of Dupont Circle. Nevada Senator William Morris Stewart led the “California Syndicate” which bought up tracts of undeveloped land. The style of the neighborhood was set when Stewart erected his mansion (now demolished) in the 1870s. By the late 1880s the Dupont neighborhood was an affluent and vibrant neighborhood.
The Dupont Circle Historic District is a primarily residential district extending generally in all directions from Dupont Circle. The area was developed in the last quarter of the 19th century and the early years of the 20th century. Two types of housing predominate in the historic district: palatial mansions and freestanding residences built in the styles popular between 1895 and 1910; and three-and-four-story rowhouses, many of which are variations on the Queen Anne and Richardsonian Romanesque Revival styles, built primarily before the turn of the century. The mansions line the broad, tree-lined diagonal avenues that intersect the circle and the rowhouses line the grid streets of the historic district. This juxtaposition of house types and street pattern gives the area a unique character.
The majority of the houses in the Dupont Circle Historic District are not mansions, however. The blocks along the grid streets are lined with rowhouses that were occupied by middle-class professionals and official Washingtonians. In recent years, pressure for large-scale commercial office development on Connecticut Avenue has been intense. A number of new office buildings, some unsympathetic to the historic district line the northern and southern fringes of Connecticut Avenue.
Dupont Circle Historic District is roughly bounded by Rhode Island Avenue, NW; M and N Sts., NW, on the south; Florida Avenue, NW, on the west; Swann St., NW, on the north; and the 16th Street Historic District on the east. This walking tour will start in the cirlce itself...




